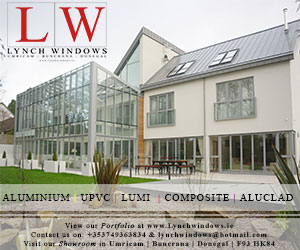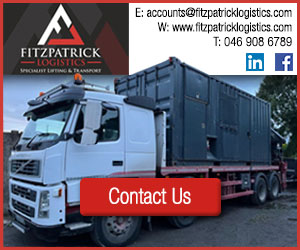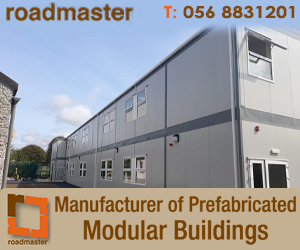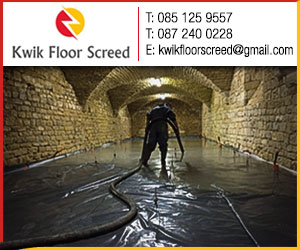Time and date
CONSTRUCTION DIRECTORY
ArtiCAD Ireland Ltd.
ArtiCAD Launches Low Cost Design Software
A Waterford firm that develops software and delivers services designed specifically to help kitchen, bedroom, bathroom and home study designers, ArtiCAD Ltd has launched a new lower cost, entry-point solution product.
ArtiCAD-Lite is a new product that evolved following demands of the current economic climate.
It is built on the same platform as ArtiCAD-Pro and produces line drawings and cartoon effect colour images. It represents a lower cost, entry-point solution that is proving successful in the competitive environment.
"We are constantly developing the software keeping us competitive and up-to-date for our existing and new customers," said a spokesman, who noted that payment plans are available for both ArtiCAD Pro and ArtiCAD Lite.
A Waterford firm that develops software and delivers services designed specifically to help kitchen, bedroom, bathroom and home study designers, ArtiCAD Ltd has launched a new lower cost, entry-point solution product.
ArtiCAD-Lite is a new product that evolved following demands of the current economic climate.
It is built on the same platform as ArtiCAD-Pro and produces line drawings and cartoon effect colour images. It represents a lower cost, entry-point solution that is proving successful in the competitive environment.
"We are constantly developing the software keeping us competitive and up-to-date for our existing and new customers," said a spokesman, who noted that payment plans are available for both ArtiCAD Pro and ArtiCAD Lite.
| Based in Waterford Business Park, the firm delivers fast CAD-based design applications and custom-developed software solutions that can integrate with existing or new business systems, and by providing refined support, training and backup services. "Our leading KBB design solutions, ArtiCAD-Pro and BathCAD are used by thousands of KBB designers worldwide to secure sales and improve operational efficiencies. "Using these solutions, a stunning room presentation - featuring accurate, dimensioned and to-scale plans, elevation drawings, birds-eye views and photo-realistic impressions is possible in less than 10 minutes," the spokesman concluded. | 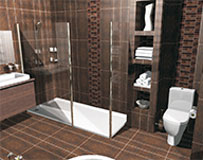 |




