Time and date
CONSTRUCTION DIRECTORY
Sharper Utility Mapping Contact Details
Address
42 Hammer Hill
Haslemere
GU273QZ
About Sharper Utility Mapping
Sharper Utility Mapping specialises in the production of full PAS 128 utility surveys, live onsite utility mark ups and topographical surveys. As well as measured building surveys, photogrammetry surveys and the implementation of permit to dig systems. Using the latest methods and technology we provide a reliable, accurate and essential service to the construction industry.
Founded in 2018 with 20+ years experience within the survey industry, Sharper Utility Mapping has a passion for accuracy, clarity and the reduction of risk.
Services
PAS 128
BSI PAS 128 (Publicly available specification 128)
As the demand on the nation’s infrastructure continues to grow due to new developments, and the need to replace and/or maintain existing utilities increases, it is essential to have accurate information on the existence and location of underground utilities.
PAS 128 was introduced by the Institution of Civil Engineers (ICE) in 2014 to set out the requirements and best practices to be followed to provide support to the client when requesting and analysing a specific survey type. The standard was developed in order to improve the clarity and consistency in underground utility detection.
PAS 128 aims to give a better understanding as to what accuracy an underground utility has been located to and what survey techniques have been used. This is achieved by classifying surveyed utilities with quality levels.
Utility Survey
Utility mapping is a non-intrusive way of locating and identifying underground pipelines and cables using various techniques, such as electro magnetic locators and GPR. This is used to accurately plot the position and depth of metallic and non-metallic utilities within a specified area. Various types of utility survey can be requested depending on the client’s specifications. The information can be marked down on site prior to excavation or the information can be collected and provided as a drawing in 2D and 3D CAD format. To create a more in depth and detailed view of the subsurface environment, the output can also be provided as a 3D model where utilities and man hole chambers are accurately modeled and displayed as they would be laid in the ground.
Topographic Surveys
A Topographic Survey can be defined as recording the coordinates and elevation (height) data of natural and artificial features within a designated survey area. Using the latest technology, points are stored accurately on site and then plot on to a CAD drawing as 2D or 3D deliverables to produce an accurate and detailed map.
Photogrammetry
Photogrammetry is the art and science of extracting 3D information from photographs. The process involves taking overlapping photographs of an object, structure or space and converting them into 2D or 3D digital models.
Permit to Dig
Permit to dig is used to ensure the protection of utility services and under ground structures through a formal management system. A permit to dig system is critical when working around buried services as it is used to control the methodology of high-risk excavations.
GPR Surveys
Ground Penetrating Radar (GPR) is a non-intrusive geophysical method used to locate and map sub-surface features. It can be used on multiple surface types and is commonly used for the location of underground utilities. As well as concrete thickness, identifying ground make up and conditions, rebar detection, structural analysis and void detection.
As-Built Surveys
As-Built or As-Laid Surveys are the accurate recording of new utilities installed in the ground, such as new pit and duct systems or pipe work. This can be achieved by collecting points along the top of the utility either topographically or by means of photogrammetry before reinstatement. The purpose of this would be to:
- Plot and update site drawings with new installed utilitiesUpdate desktop utility record drawings
- Provide accurate information to asset owners
- To have the information on hand to pinpoint where the service has been installed for future excavation
- Accurate location for designCoordinated data with X,Y and Z values
- Achieves a PAS 128 quality level A when added to CAD drawings
Gallery
|
Click to close
|
Products & Services
Electromagnetic surveys
Utility Detection
As built Surveys
Photogrammetry
Measured Building Survey
3d Modelling
Laser Scan
Underground Utility
Ground Penetrating Radar
Ground Probing Radar Survey
PAS128
Underground Services
Underground Services
Utility Mapping
Topographical Surveys
PAS 128 Surveys
Utility Surveys
GPR Surveys
Location Map
Sharper Utility Mapping Serves The Following Areas
Sharper Utility Mapping General Description
Sharper Utility Mapping - GPR SURVEY, UTILITY SURVEY, PAS128 SURVEY, TOPOGRAPHICAL SURVEYS, DRAINAGE SURVEYS



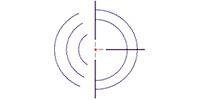

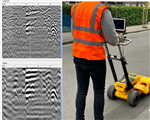
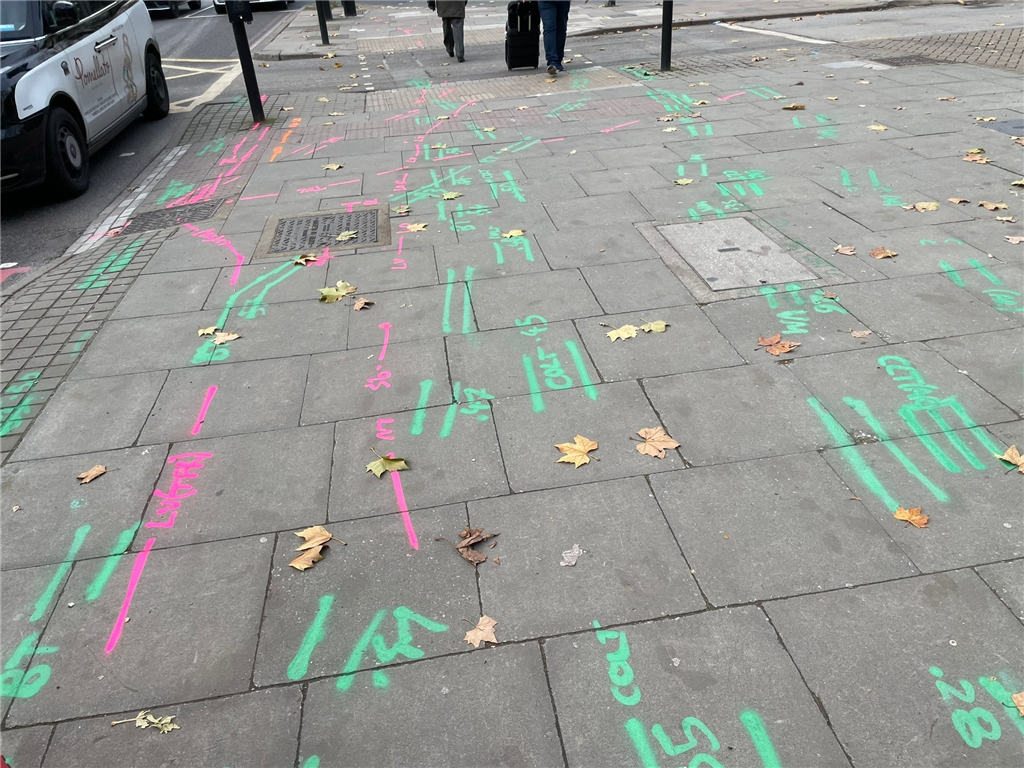
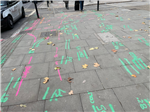
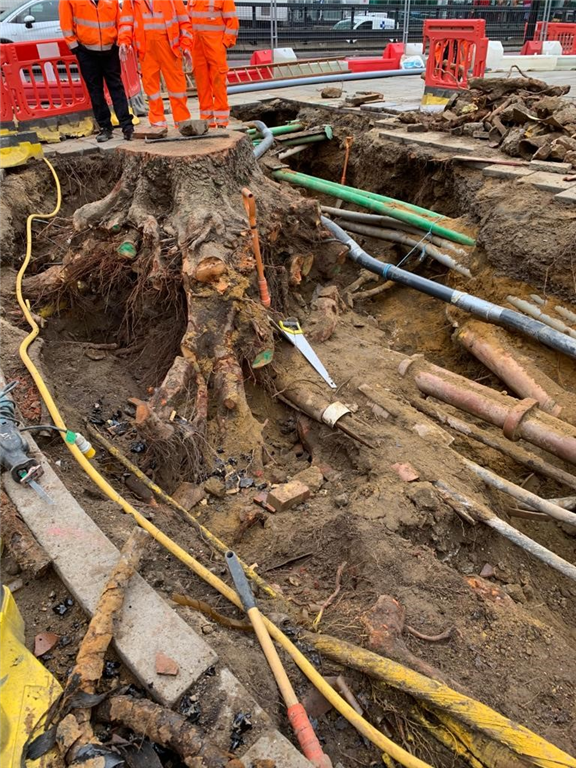

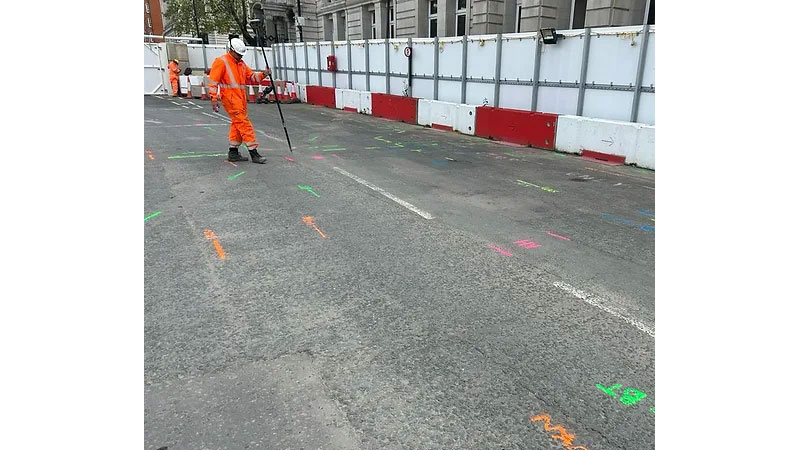

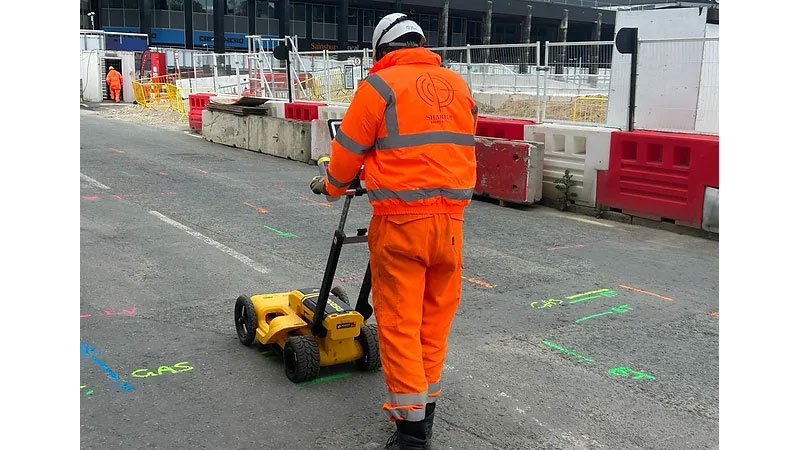

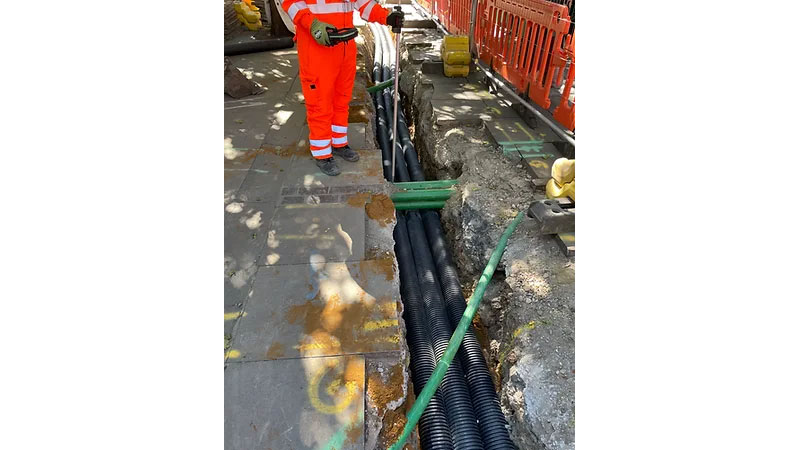

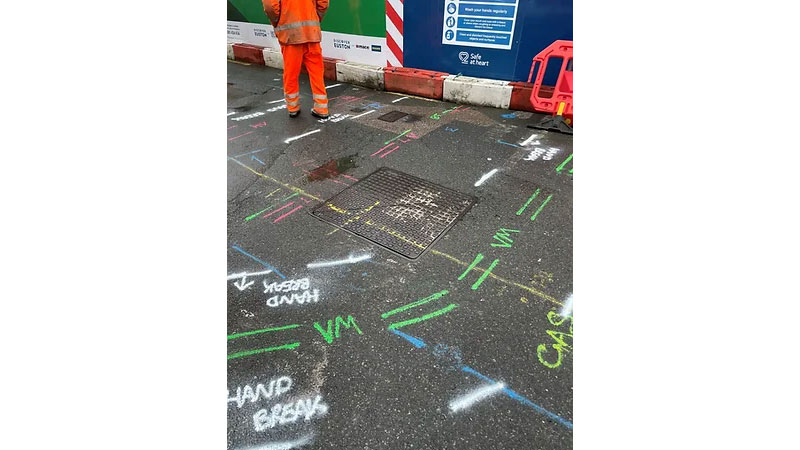

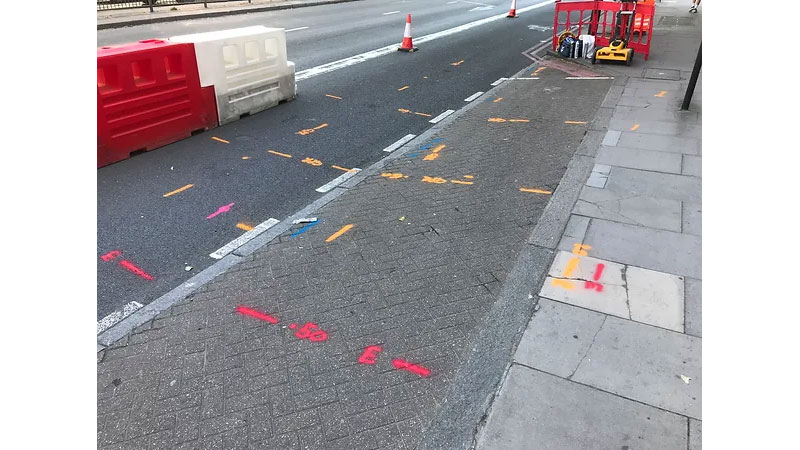

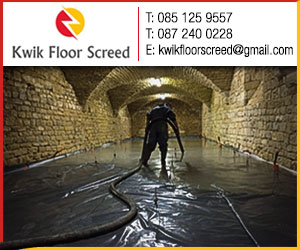




![PEFC [Ireland] Ltd](http://www.construction.co.uk/advnew/588433bul.jpg)







