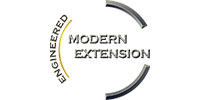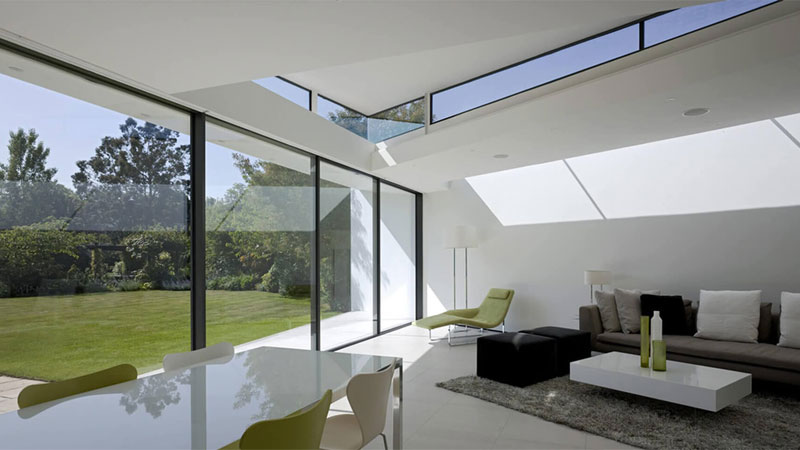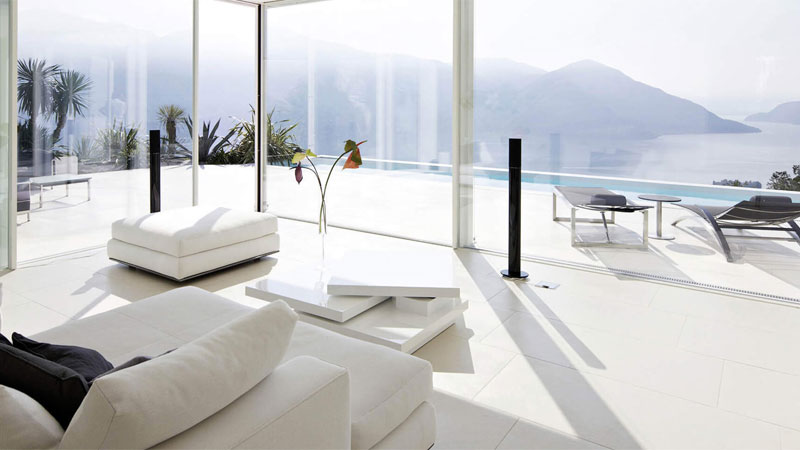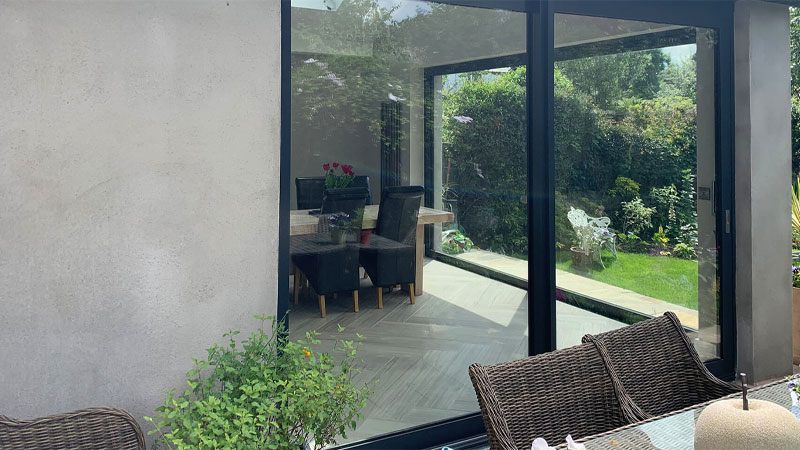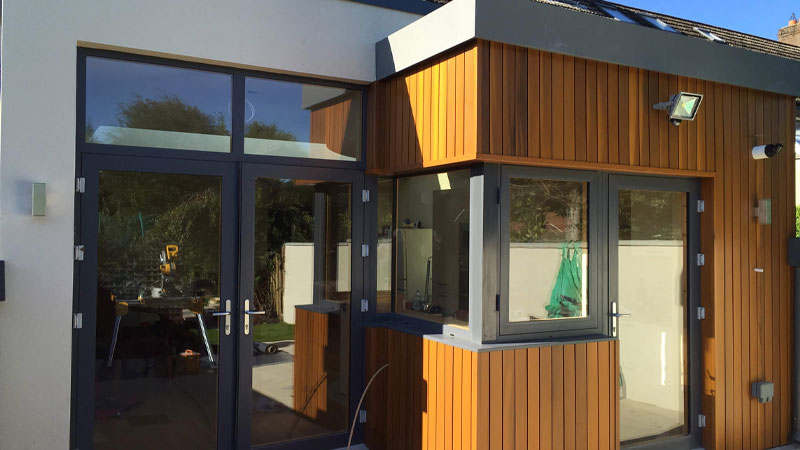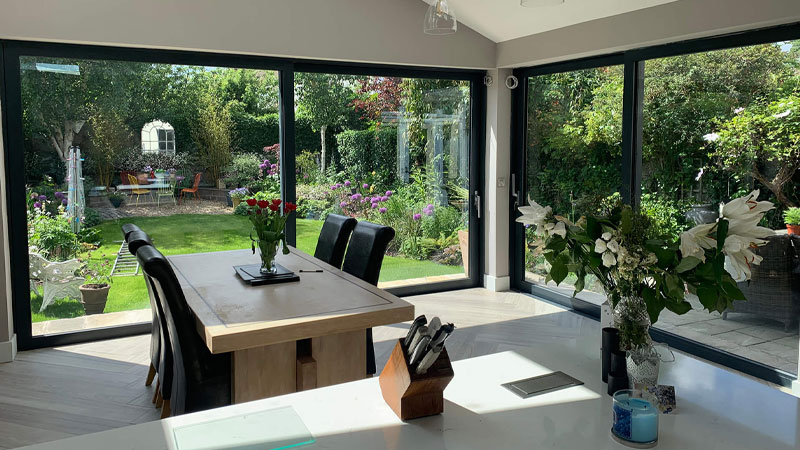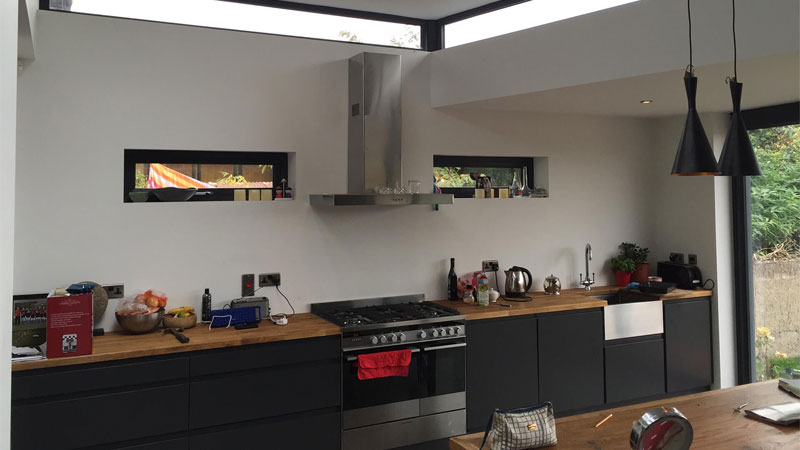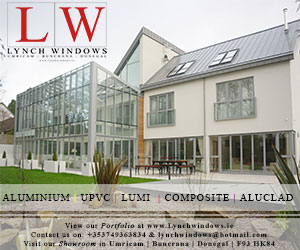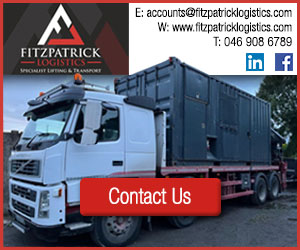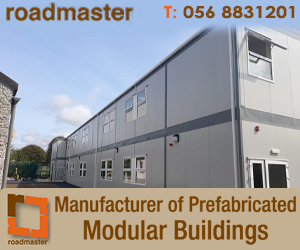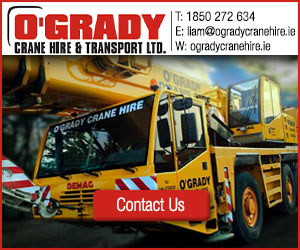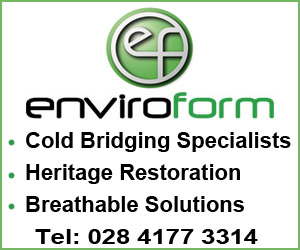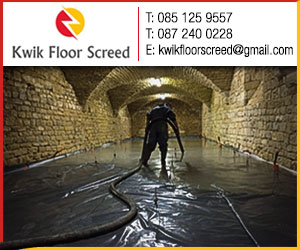Time and date
CONSTRUCTION DIRECTORY
Modern Extension Contact Details
Address
Unit 35A
Orion Business Park
Orion Business Park
Dublin `
County Dublin
Ireland
About Modern Extension
Digitally engineered and manufactured off-site for quality and less disruption.
Home Extensions - designed, engineered, manufactured and installed in a modern way
Disruptive home extending without the disruption. Shipping on average 18 (pre engineered structural) large pieces to your property for assembly and erection as opposed to conventional building bringing anywhere from 5,000 small ones. (Simultaneous) off-site component manufacture as opposed to on-site (linear) construction. Browse our four distinctive kitchen extension ranges, all available in the Modern Extension Pre Engineered Off Site system, fully building regulation compliant to meet the most up-to-date standards.
We know a thing or two about home extending
So much so we have written an app, but not just any app – a seductively simple immersive one, capable of generating over 13,000 relevant contemporary designs to the pre-existing layouts of the Irish & UK housing markets, not just in 2D or 3D/AR app but in holographic, truly immersive MR. Modern Extension has teamed up with some of the most talented MR app developers in the country. The Modern Extension factory app powered in the field by the cloud is a sector first and is a fine example of how edge-based cloud computing is set to transform home extending design and delivery Click the link and discover a whole new way to interact with CAD – Computer Aided Design
A more cost effective and cohesive system than engaging an architect, engineer, quantity surveyor and builder separately, digitising our projects allows for seamless off-site collaboration and quick decision making, with a network of previous similar projects already digitised for cross-referencing removing the traditional physical fragmentation between off-site design professionals and onsite trade professionals.
The Modern Extension - Technical, Engineering & Manufacturing Specifications
Strength – Heat – Durability
The very latest in twin leaf wall engineering with up to 150mm clear insulated cavity encompassing the entire structural envelope ensuring no cold bridging from inner to outer wall leaf, coupled with the strength of a pre-engineered steel reinforced mass concrete mould, all bolted to a pre-engineered steel super structure. There simply is no on-site construction system within the residential construction sector that comes close to it.
Soft Design Suite
Prior to project commencement, design plans with internal layouts regarding mechanical, electrical, stud partitions, w/c utility and kitchen. External elevations side and rear, roofing options developed flat, pitched or combination with square metre to floor area lighting ratios. On-site drainage surveys producing effective drainage plans for the management of foul, sewer and surface water management.
Steel Based Super Structures
That push span and glazing boundaries, all designed, engineered, signed-off and fabricated prior to project commencement and not halfway through the project as is traditional linear building norms, eliminating persistent long frustrating delays with no on-site forward progress conforming with steel structural requirements.
Structural Kit
Builders - Boost your Productivity - we supply and erect structural kits to the trade. We also cater for the self-build trade with full consultancy services on (all) aspects of your project - with remote assist, diagrams, drawings, engineering, building regulations, advice, problem solving - sent straight to your phone, in the field, in real time. Safe in the knowledge that a professional is always on hand as you meet and overcome the many daily challenges your project will undoubtedly present.
Gallery
|
Click to close
|



